Who says that building houses in The Sims 4 should always be complicated? In this list, we have collected easy house blueprints that you can use as a guide or inspiration in effortlessly constructing the homes of your Sims! Go through all of our 15 house blueprints below!
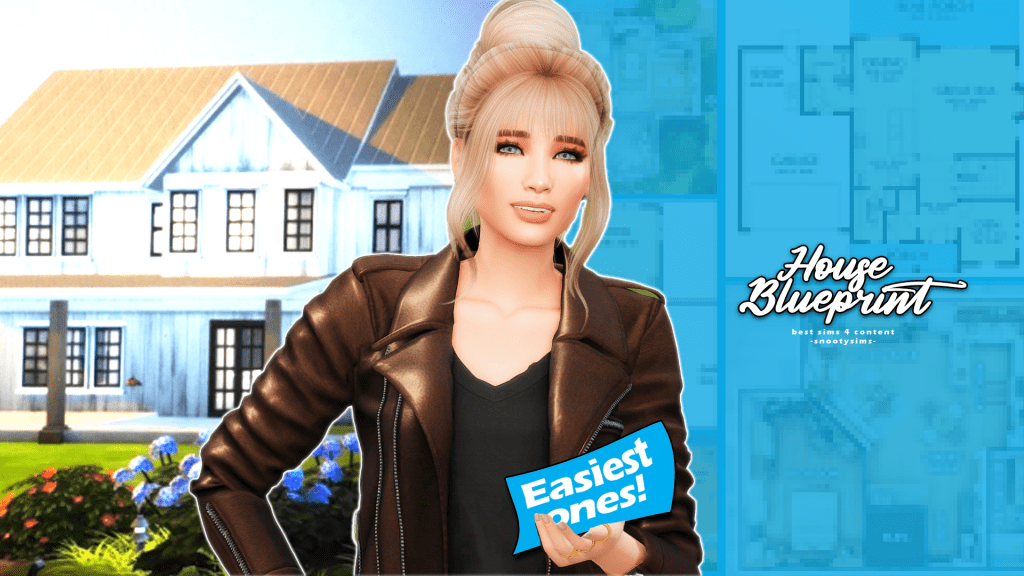
Build Your Sims’ Houses With These Blueprints!
If you’ve ever been a long-time player of The Sims 4, you know that it has always been such a challenge to build houses from scratch! In the first The Sims game, it is enough to simply incorporate walls, some windows, doors, and tiles, to erect the most basic Sim house. But with the launch of The Sims 4, constructing houses has become a more elaborate task because of the more advanced building tools that we have been afforded!
However, creating houses is still a fun task to do, especially when we have guides to help us in our builds! So in this list, we have compiled a handful of easy house blueprints—which you can use as inspiration in building your next house in-game. Check out our entire list below!
15. Cottage family House Blueprint by milgemilge
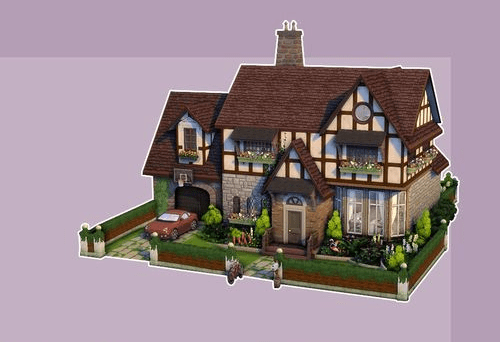

For number 15, we have a cottage house blueprint designed by creator Milgemilge (gallery ID: milgemilge). It is a two-story house with a garage, bathroom, kitchen, and living room on the first floor, and multiple bedrooms and a bathroom on the second floor. This house blueprint is perfect for medium-sized families that have five to six sim members. With its simple interiors, this cozy cottage house is definitely easy to recreate!
To achieve this cottage floor plan inspiration, watch the video on this link.
Also, feel free to check out more amazing cottage house ideas for the Sims 4 by clicking here!
14. Simple Family Basegame Blueprint by ElfishlyAmie
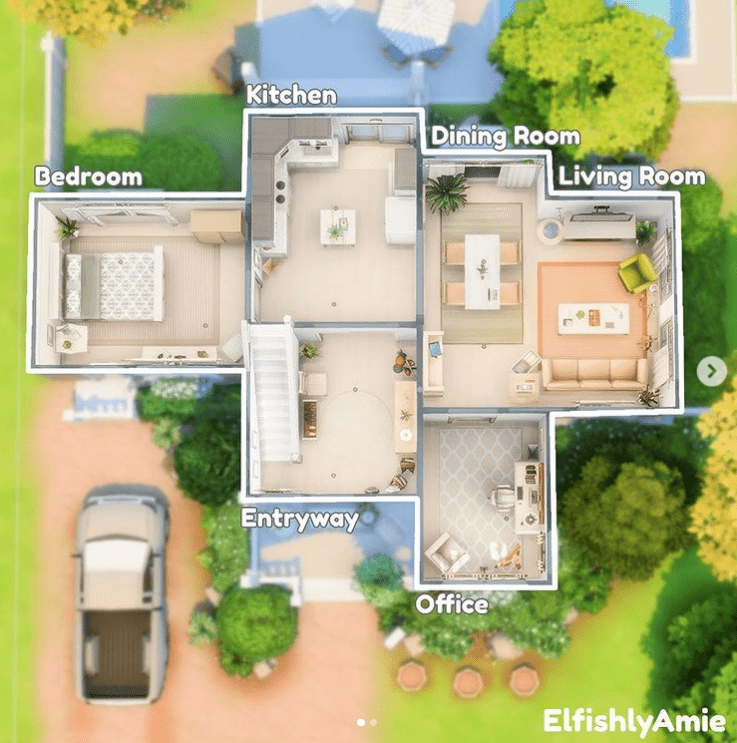
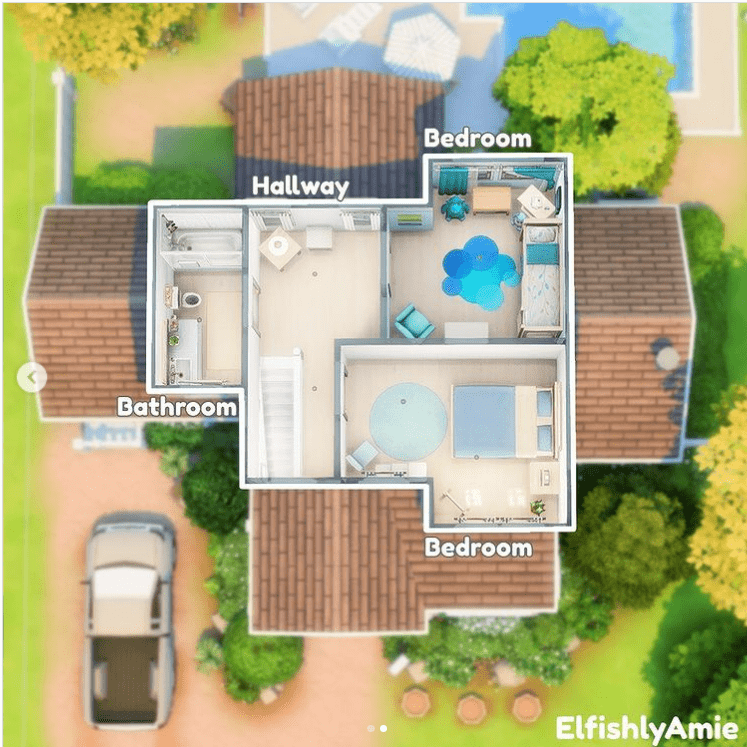
If you plan on creating a simple two-story house using only base game items from The Sims 4, then you’ll like this one. Creator ElfishlyAmie (gallery ID: elfishlyamie) developed a blueprint for a plain, neat-looking house that uses no custom content and packs from the game. It includes three bedrooms, one bathroom, a kitchen, a dining room, a living room, and even a home office which is ideal for your sims with work-from-home jobs.
Take a look at the simple blueprint through this link.
More on SnootySims: Ideas for Sims 4 family houses!
13. Cozy House Blueprint by Vintage_Waifu
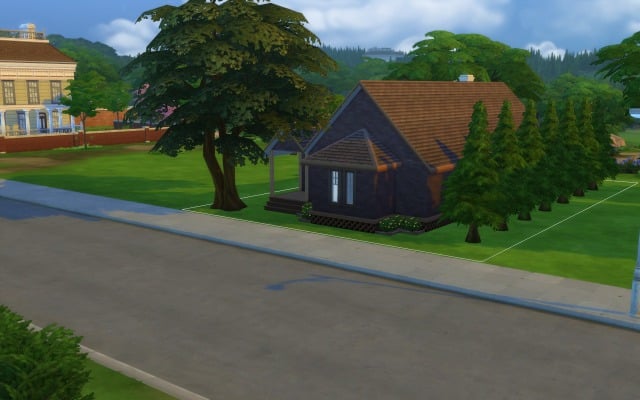

If you have a 30×20 lot and you want to build a little cozy house with a simple feel, then check this house blueprint by Vintage_Waifu. This blueprint is for a one-story house with a single bedroom and bathroom. The furnished lot costs §27,917, while the unfurnished one is priced at §13,852. Island Living, Get Together, Cats and Dogs, Vampires, and Outdoor Retreat are some of the packs used in this build.
Access the full details of this Cozy House design by Vintage_Waifu at this link.
12. Katherine Hall Blueprint by Dangerous Stain Builds
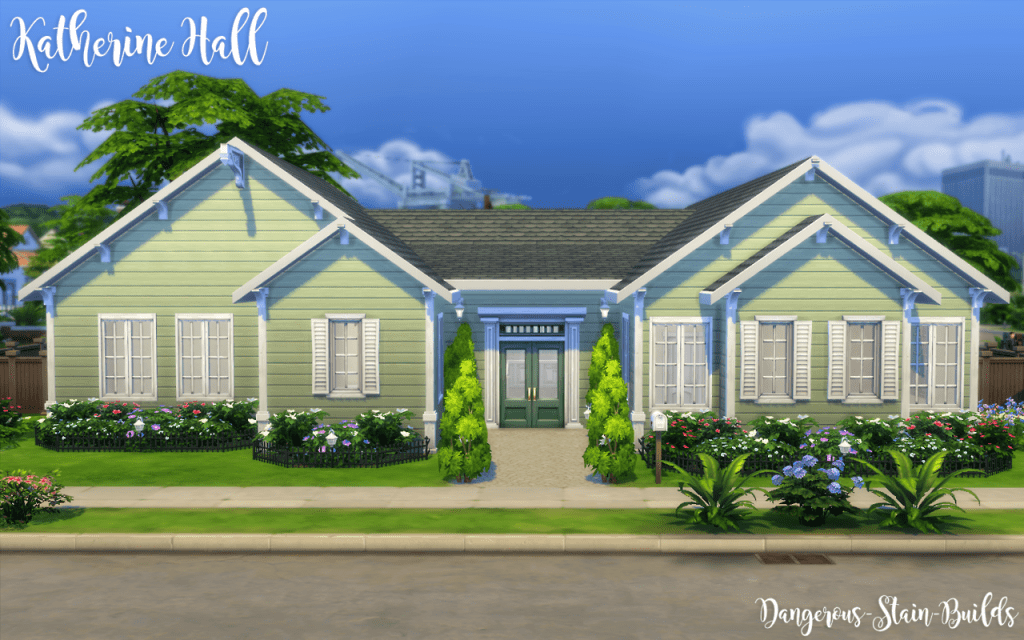
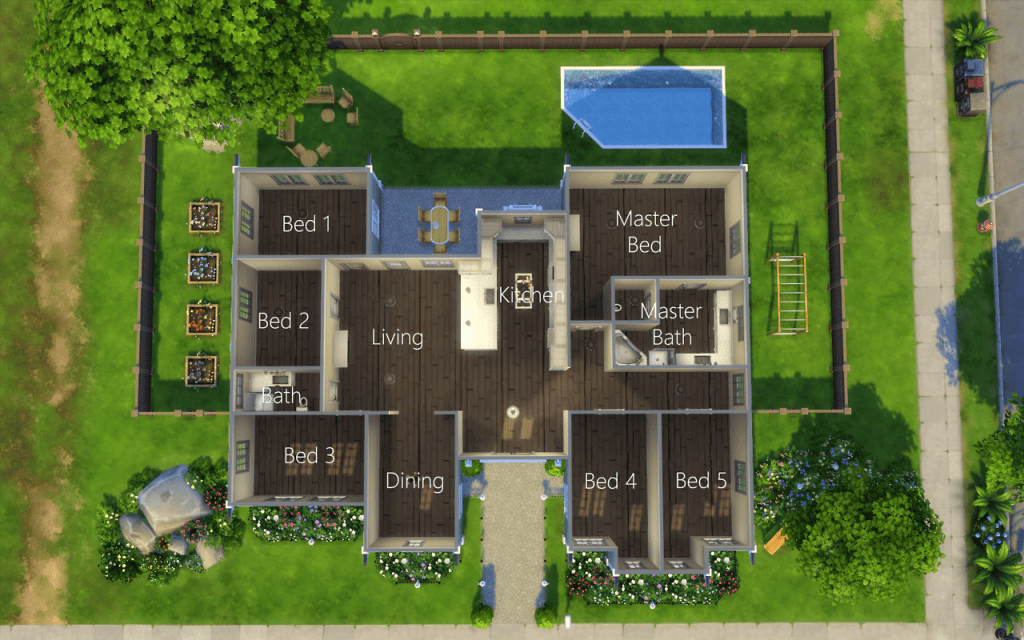
If you need a bigger house for a medium-sized family of Sims with six to eight members, then this Katherine Hall family home blueprint is just what you are looking for. Designed by Dangerous Stain Builds (gallery ID: dangerouslystain), this 40×30-sized home includes 6 bedrooms and 2 bathrooms, a pool, a patio, a kitchen, a living room, a dining room, some outdoor seating, and garden space. It is a one-story house, which, when unfurnished, is available for §59,700.
Read more about this and see the download details through this link.
11. Two-story House Blueprint by Pleasantvirgo
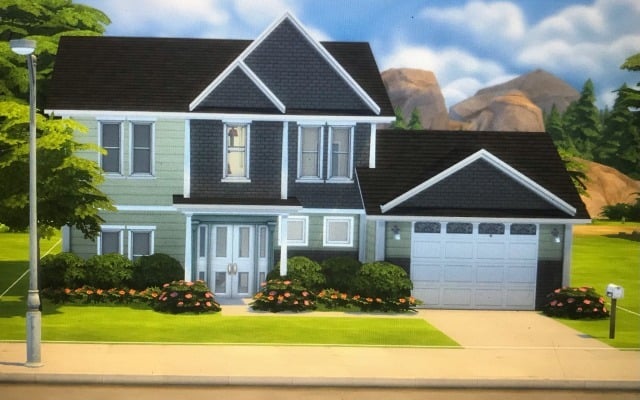
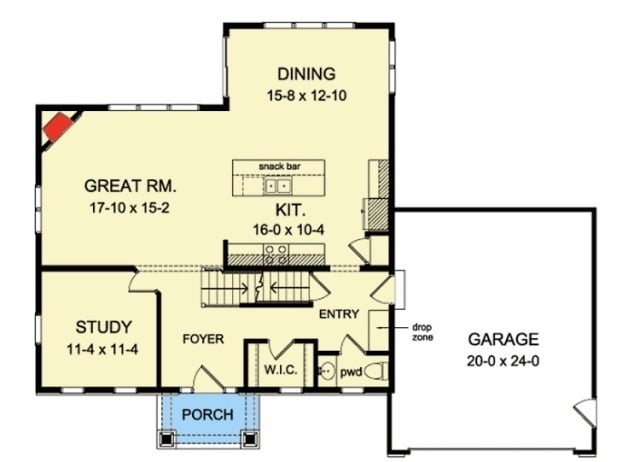
Pleasantvirgo is a creator who turns real-life house blueprints into TS4 versions. If you like a more detailed floor plan with sizes and other information, then his creations are perfect for you. In this two-story house he designed, he included a house with a combined dining and kitchen area, a study room, a garage, a porch, three bedrooms, and three bathrooms (with one especially for PWD or People With Disabilities). One of the interesting details of this house is that it even has a cute snack bar in the dining area.
Go and access snapshots of this house and its blueprint through this link.
Did you know modders have blessed the Sims community with spiral staircase CC creations that are actually functional? Yes! Have a look at these stairs here!
10. beach House Blueprint by Natalilysims
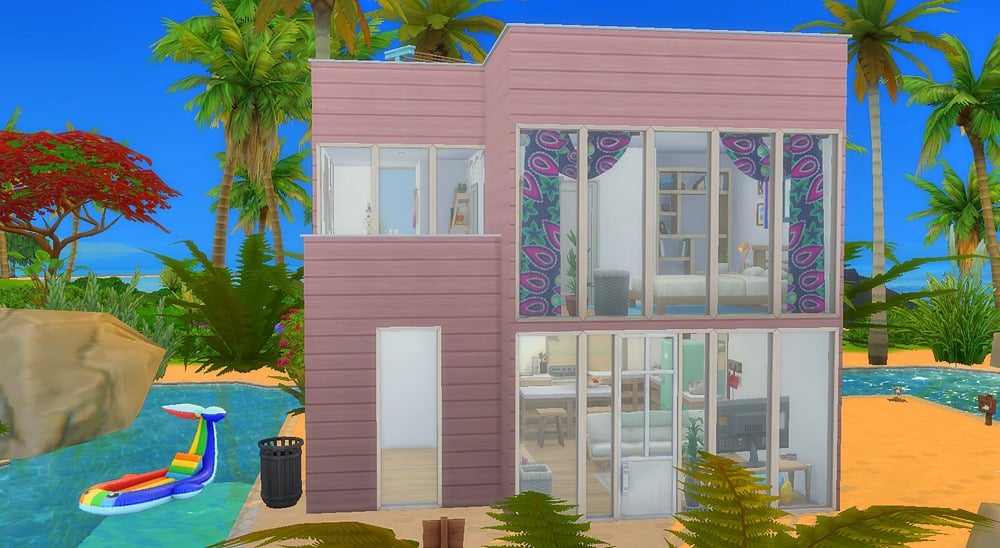
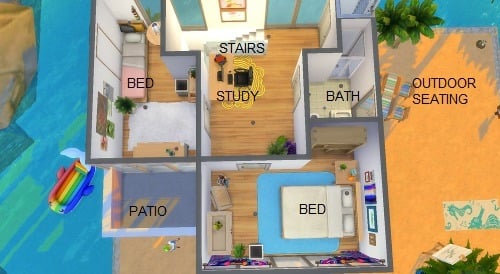
If you have The Sims 4: Island Living installed in your game and you are opting to build a cute little beach house at Sulani Islands, then this one at number 10 is ideal for you. Creator Natalilysims designed this nice small space that is three stories high. The house includes two bedrooms, two bathrooms, a shared kitchen and dining room, and a living room. On the uppermost floor, where there is open space, there is a laundry area, some plant boxes, plus a barbecue grill which is perfect for family quality time.
Visit and look at the house blueprint through this link.
If you’re a beach person, you’ve got to check out even more beach houses for your game!
9. Large House Blueprint by Pleasantvirgo
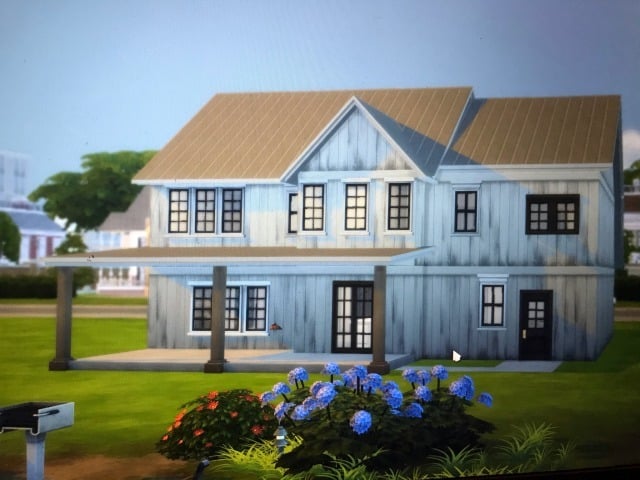
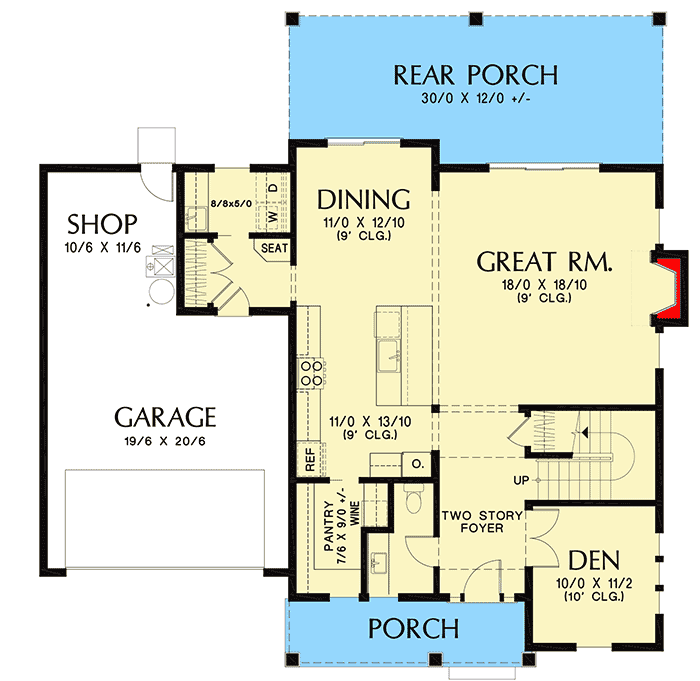
Once again, we have Pleasantvirgo here on our list. This time, the blueprint that Pleasantvirgo designed is for a huge house that is fitting for a family of about five to eight Sims. This elegant-looking spacious house consists of four bedrooms, three bathrooms, a garage, and a kitchen, a dining area, and two verandas. It also includes a pantry room and a tiny den, perfect for the storage of clutter and other items.
Go and access the full details of this home blueprint through this link.
8. The Damon House Blueprint by Dalamusrex
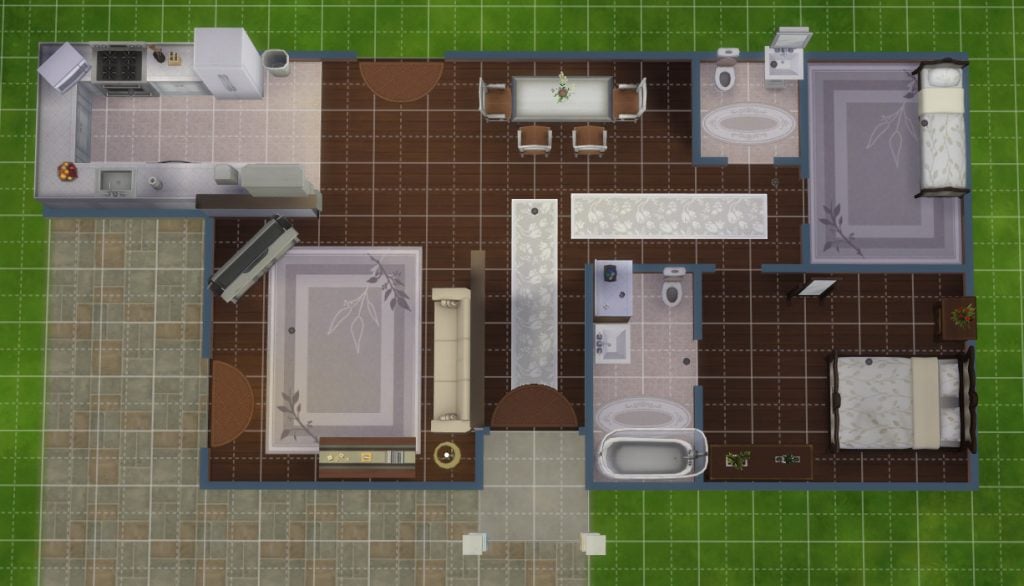

The Damon House is developed by simmer and creator Dalamusrex. It is a small and minimalistic home excellent for tiny lots in The Sims 4. The Damon House consists of a master’s bedroom, a second bedroom, two bathrooms, a living room, a kitchen, and a dining area. It also has two patios and a garage. This house is for straightforward sims who do not like to spend energy decorating their house with trivial clutter and who will only place the most essential appliances and stuff in it
Click this link to view more information about the Damon House by Dalamusrex.
7. Trendy Boho Apartment Blueprint by Paszerine
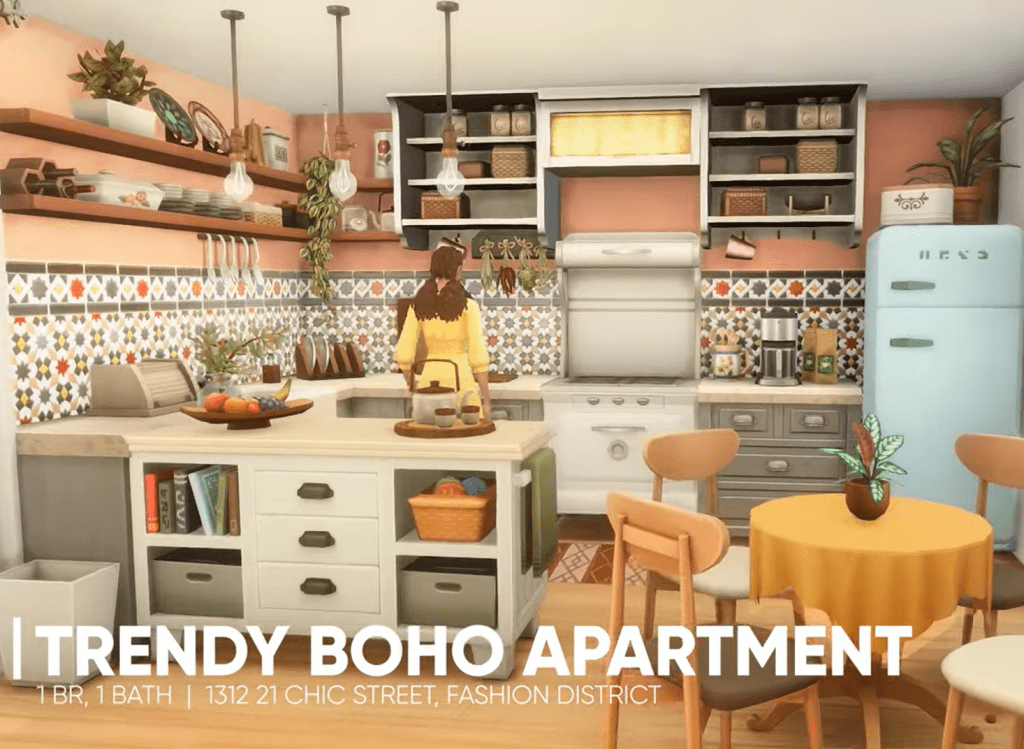
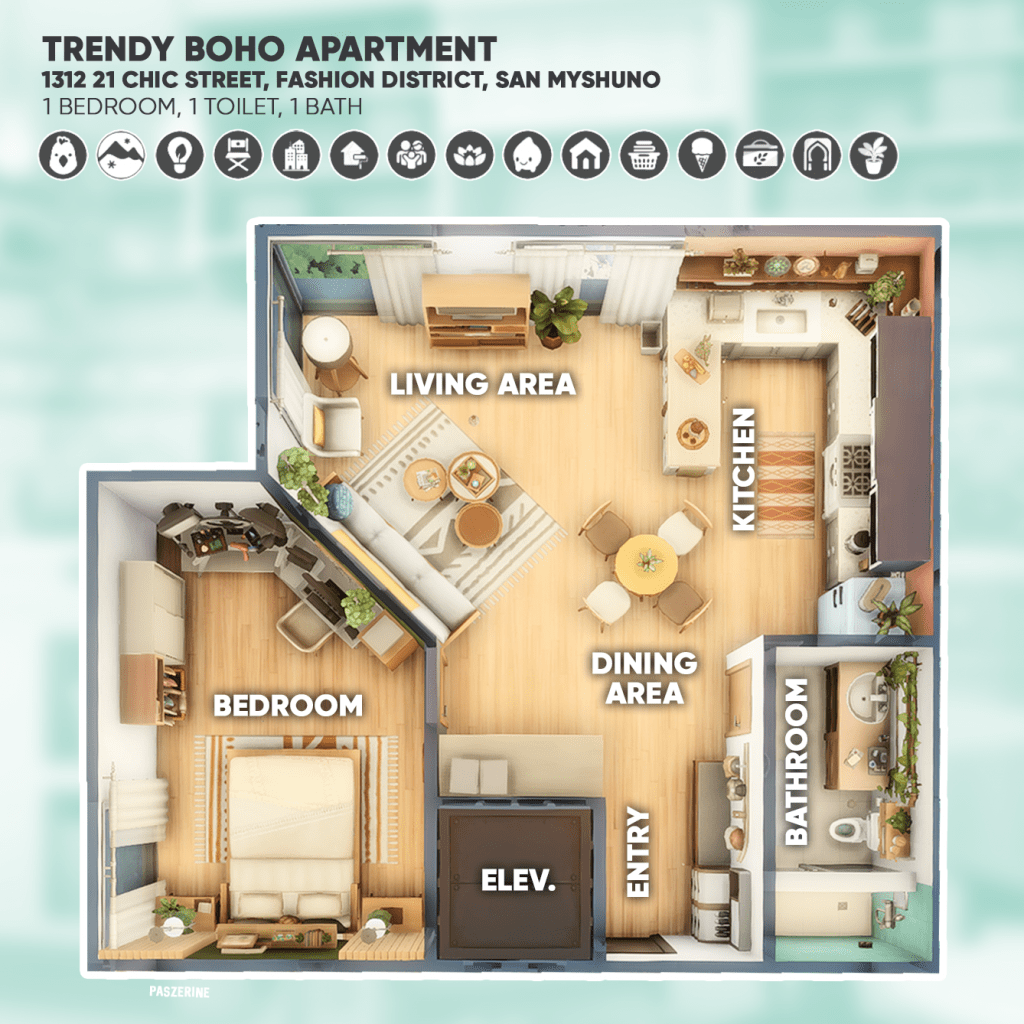
We don’t only have blueprints for houses in this list, we also curated some apartment blueprints for you! Yep. For number 7, we have a snug apartment designed by Interior Designer Paszerine (gallery ID: paszerine, which is also called the “Penny Pizzazz’s apartment”. It features one bedroom, one bathroom, a living room, a dining area, and a bathroom. The space seems appropriate for a pair of sima or a single bachelor or bachelorette just exploring the marvels of San Myshuno.
Get inspired to build this apartment by reading more details through this link.
6. Modern Japanese Apartment Blueprint by Paszerine
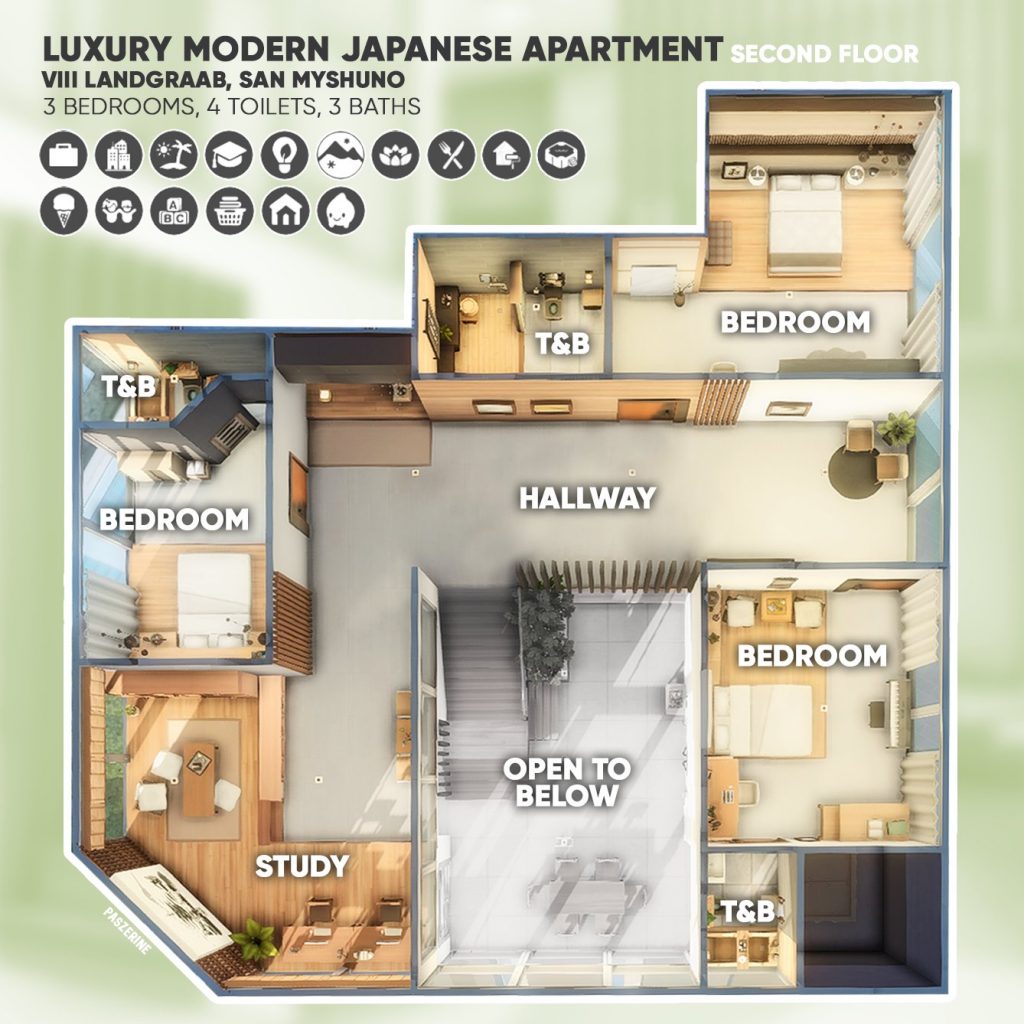
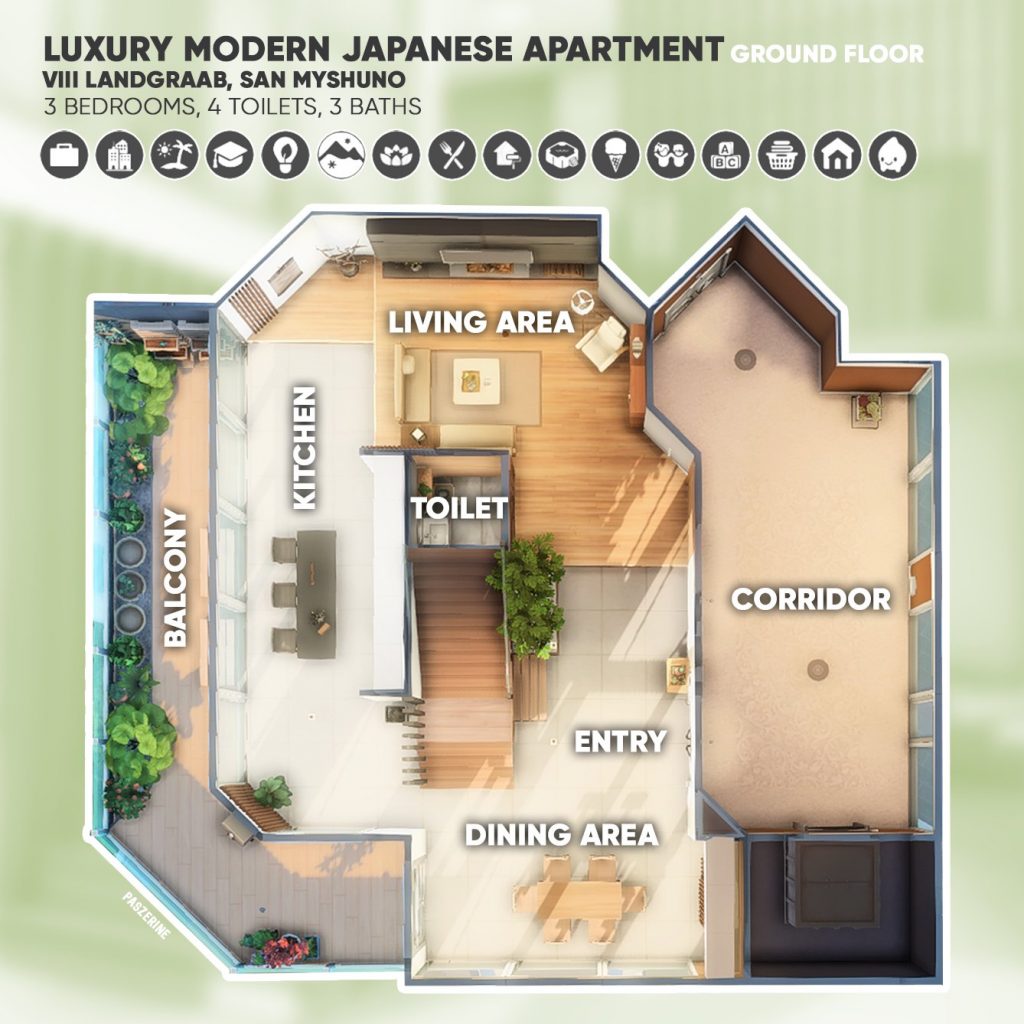
So, for number 6, we have another entry from Interior Designer Paszerine! This time, she developed a modern Japanese apartment with homey vibes. This apartment, designed, once again, to be installed for the luxurious towers of San Myshuno, includes three bedrooms, three bathrooms, a study area, a kitchen, and a slim balcony that seems excellent for a mini garden. The entire apartment looks suitable for a group of bachelor sims.
See the other details of the design at this link.
5. Saratoga House Blueprint by Simmetosleep
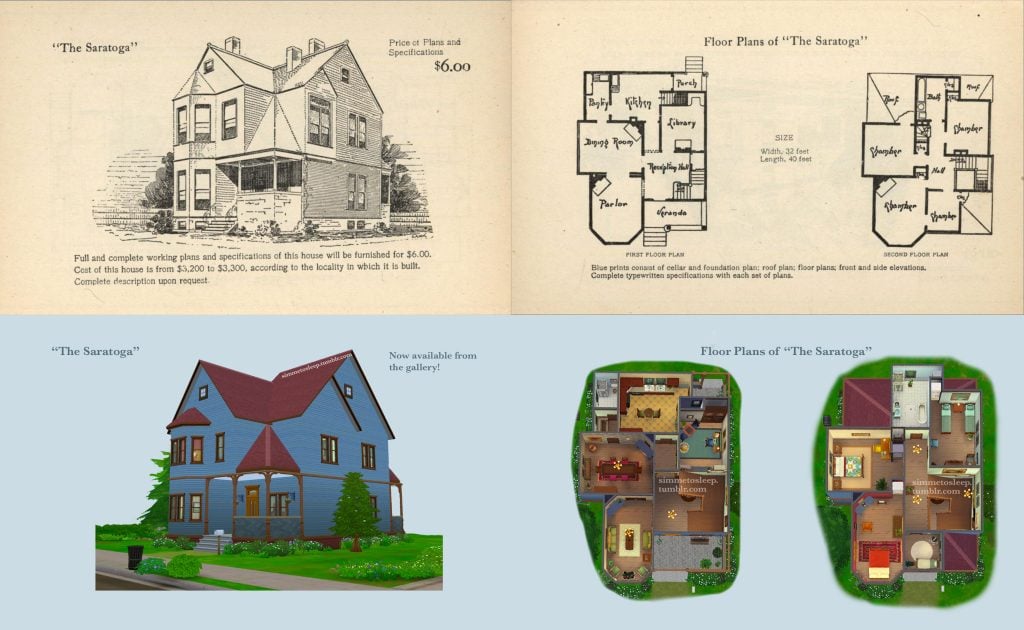
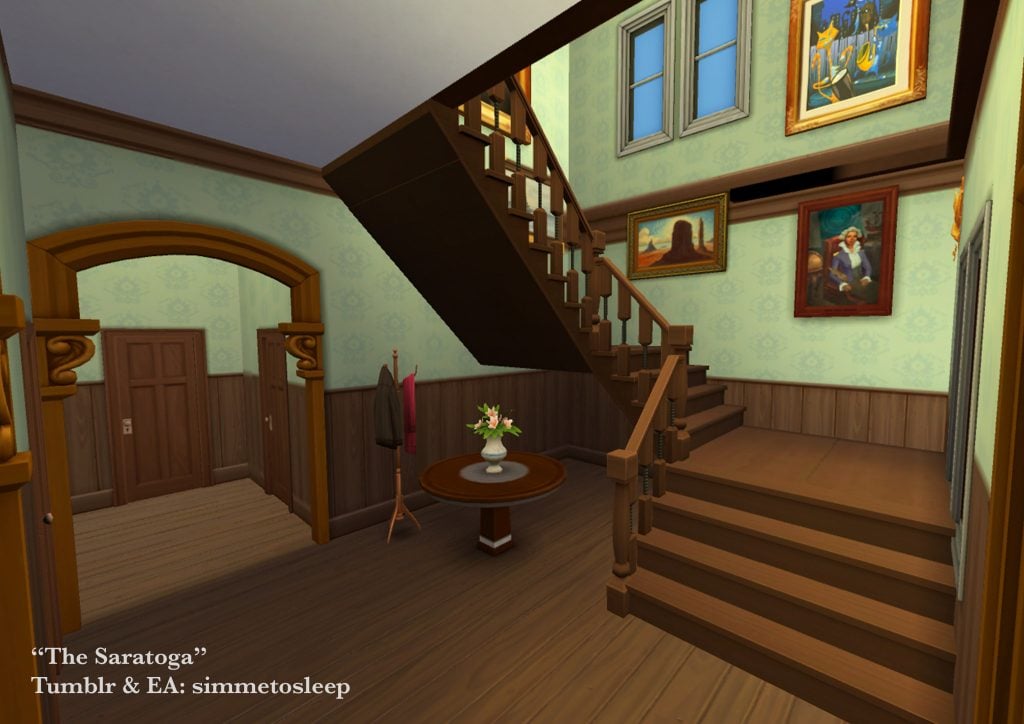
The Saratoga House, designed by Simmetosleep, is an exquisite-looking house with austere features. It is inspired by Victorian-style American houses. The 32×40-sized house includes four bedrooms, one bathroom, a dining room and a kitchen with a shared pantry, and a living room. Plus, the house also features a library, a veranda, and a porch! A family of six sims can fit in this beautifully-crafted home.
Come see the full plan and details through this link.
4. Copperdale Family Blueprint by Sulsulsimmies

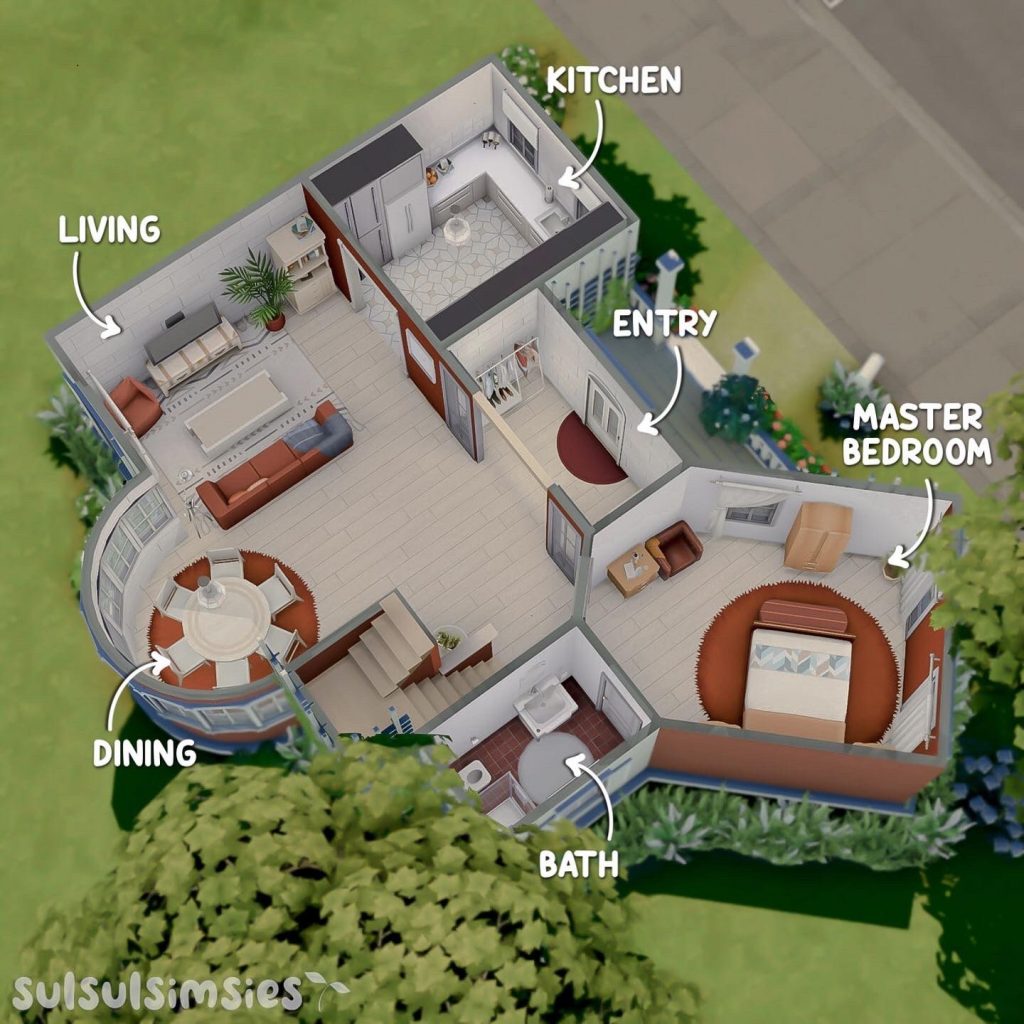
If you want to build a classic-looking, elegant home that is complete with a beautiful balcony and patio, framed with some overgrown shrubs for that real suburban feel, then you’ll like this one we have for number four. This blueprint by Sulsulsimsies, called the Copperdale Family Home, is created with The Sims 4: High School Years. Aside from the features mentioned earlier, this two-story house also has three bedrooms, two bathrooms, a dining area, a kitchen, and a living room.
View the entire post through this link.
3. Haunted Mansion Blueprint by MissyMotion

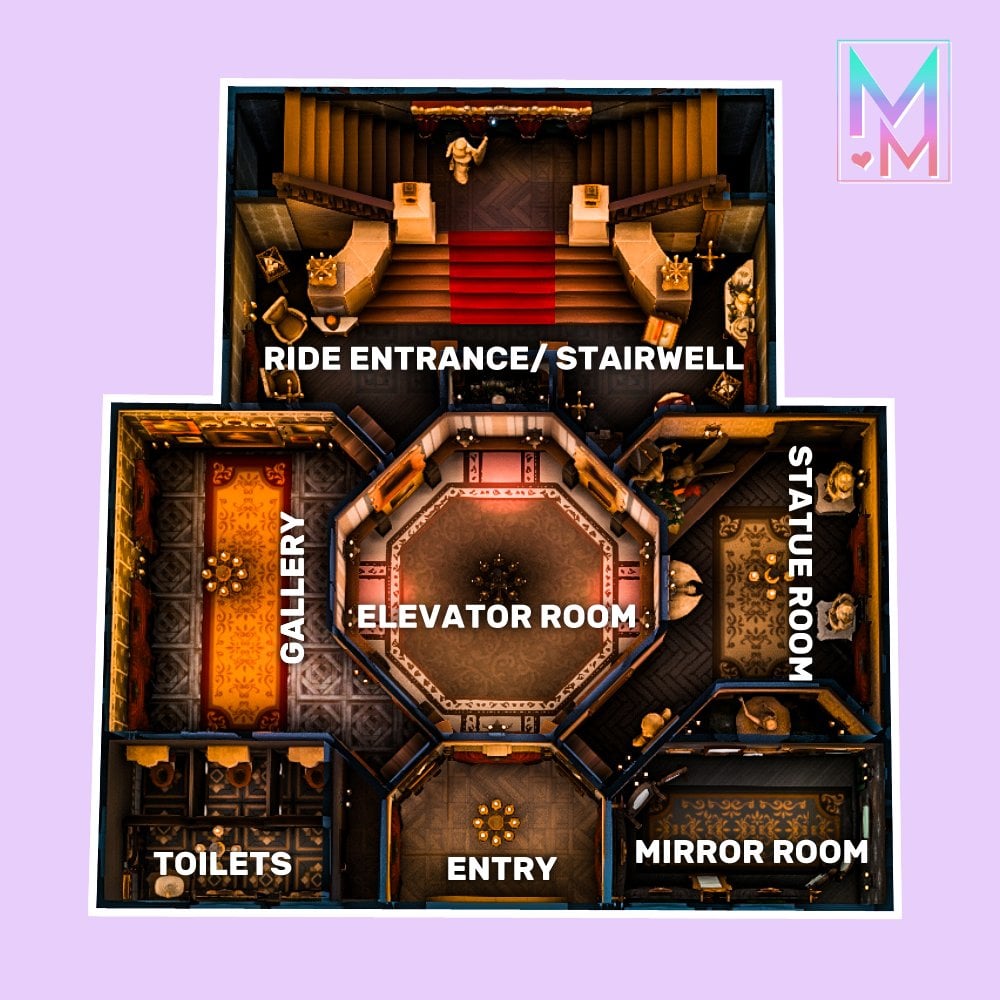
For number three on this list, we have a more elaborate house blueprint. This one is designed for a Haunted Mansion built, inspired by the mansion in Disneyland Paris! Creator Missy Motion (gallery ID: Missy Motion) did this speed build using no custom content! The lovely mansion consists of luxurious rooms such as the ghost room, the piano room, the coffin room, and the mirror room. You can recreate this mansion for yourself!
Just access this link for the full details.
2. Canadian House Blueprint by Vintage_Waifu
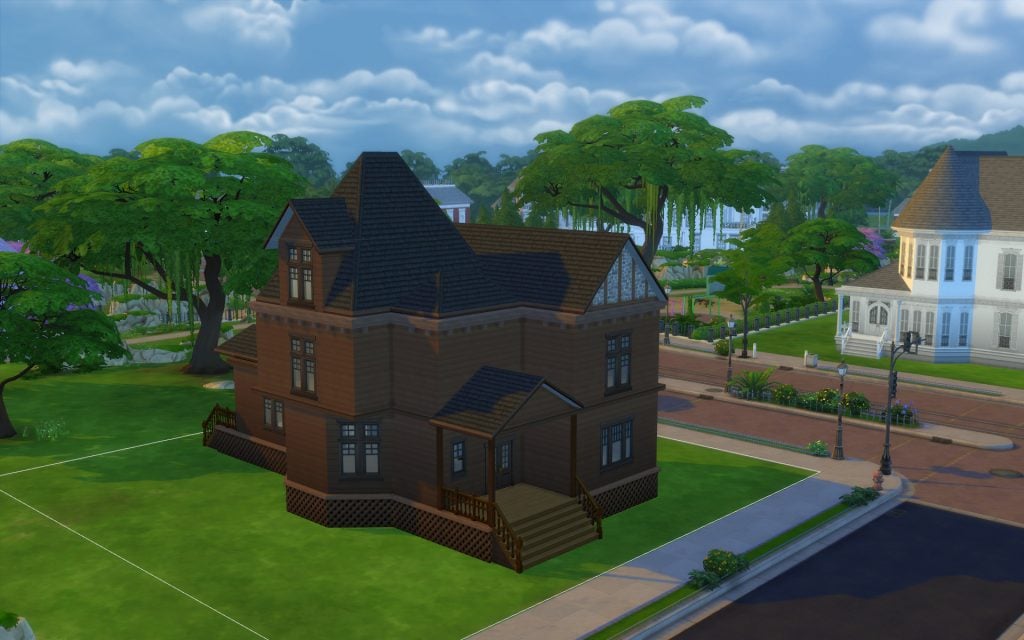
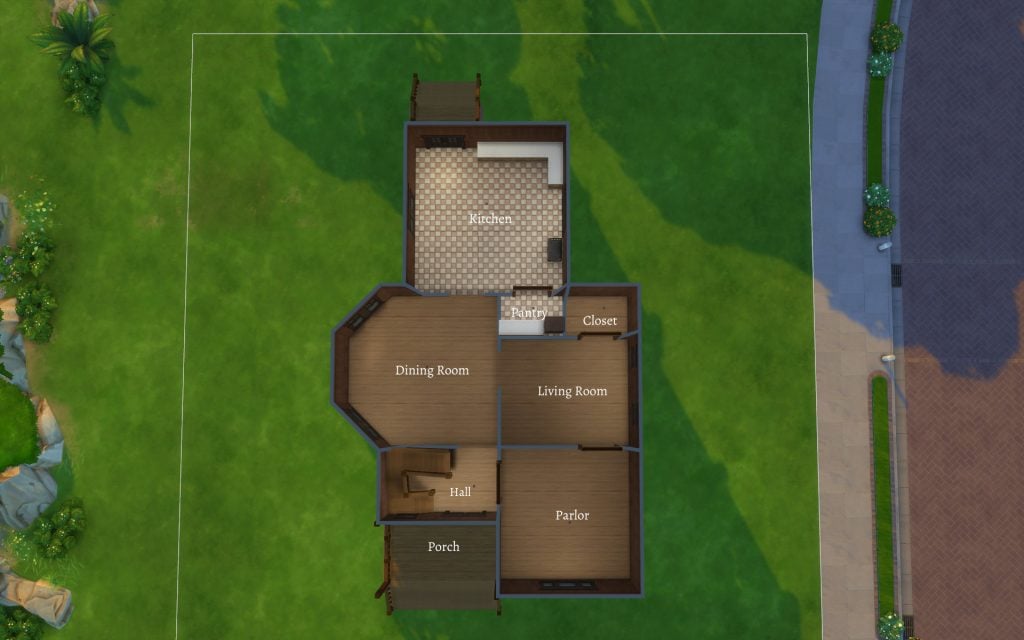
For our number 2 spot, we once again have creator Vintage_Waifu who designs Sims houses using blueprints from dated resources. This one, called the Canadian House Build, is a two-story home for a 40×30 lot. It features three bedrooms, one bathroom, a kitchen, a dining room, a porch, and a parlor. The price for the furnished unit is §39,083 and §28,173 for the unfurnished one.
See other details for this blueprint through this link.
Would you like to add a small treehouse for your kids in the Sims 4? Here are some ideas for you!
1. Autumnal House Blueprint by ElfishlyAmie
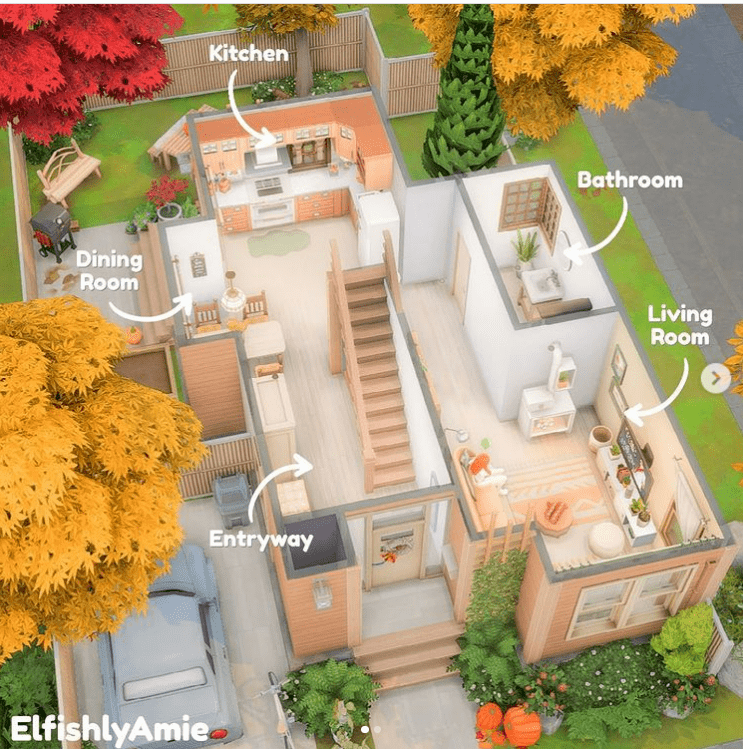
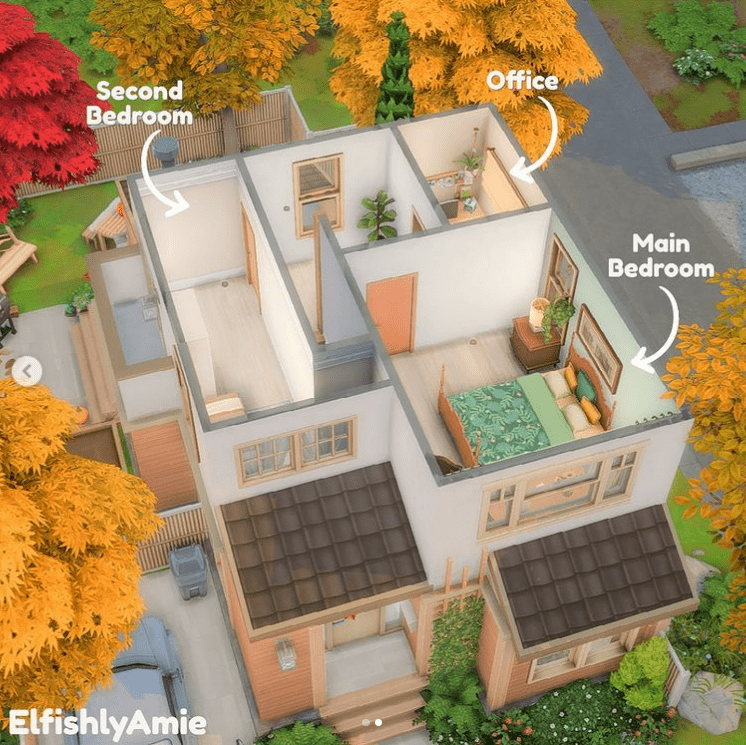
For number 1, we once again welcome to the list talented creator ElishlyAmie, who designed a two-story house with an autumn theme. This beautiful home features two bedrooms, one bathroom, a kitchen, a dining room, a living room, and a home office. It also has a backyard space for barbecue gatherings for the family. The whole build was created without using game packs and custom content.
Go check out the details of this precious house through this link!
Wrapping It Up
One of the most joyful and also one of the most challenging things that you can do in The Sims 4 is to build and design precious houses that express a variety of styles that reflect the personalities and ideals of our Sims. But whether you are erecting a tiny house or a lavish mansion in the game, the entire process does not have to be a tedious one! You can always enjoy creating your builds especially if you have some guides to assist you.
With these 15 easy house blueprints that we assembled for you, we hope that we’ve given you plenty of inspiration and ideas to create your own happy homes. Happy simming, simmers!


Your Author: Hi! I'm Lina
SnootySims @ Patreon
Discuss with the SnootySims-Community:
What are your thoughts on this post? We'd absolutely love to hear your opinion! Feel free to drop a comment and share your thoughts. If you happen to spot a broken link or notice any outdated mods or custom content, please give us a heads up. We're a small team of Sims enthusiasts doing our best, and sometimes, we might miss a little hiccup. Your feedback means the world to us, and we appreciate your support immensely. Thank you a bunch! 🌈🎮